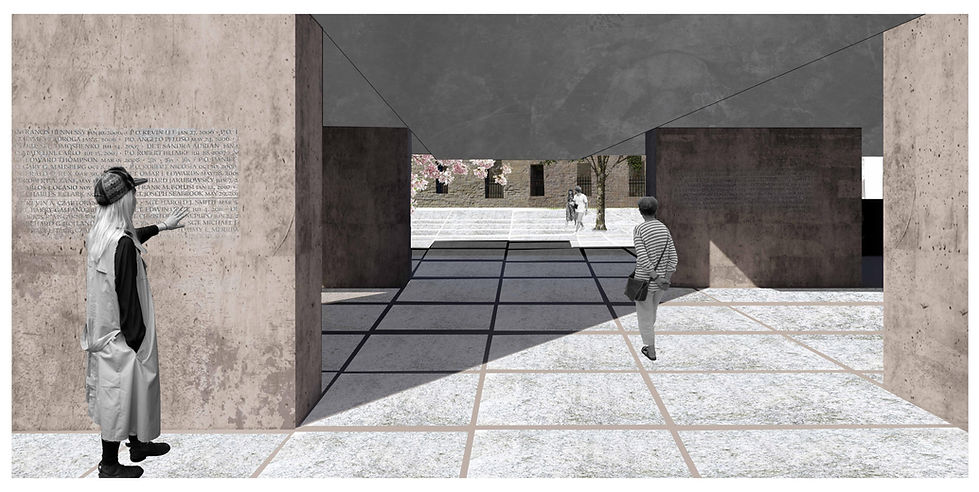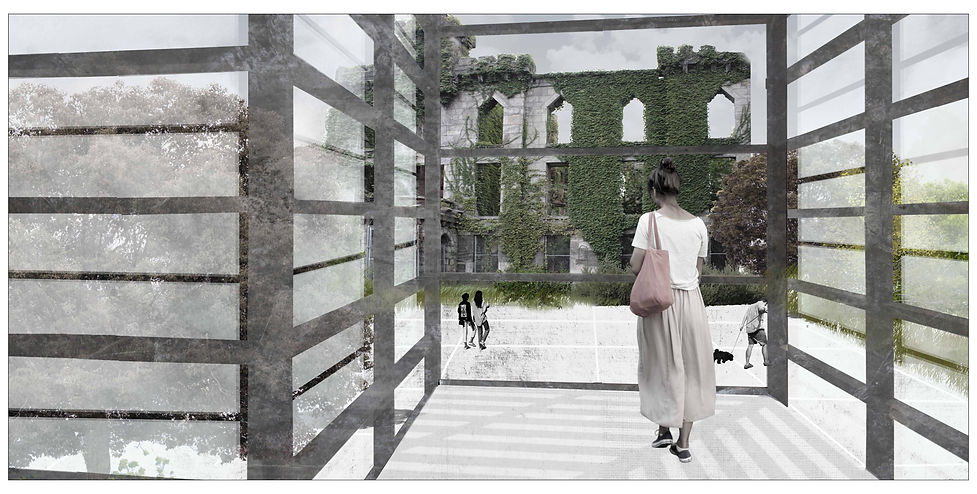top of page
IN THE WALL
The design for the Blackwell’s Museum and Memorial is built upon the physical and metaphorical qualities of a wall. On one hand, walls are elements of separation- open/closed, public/private, desired/undesired, solid/void, and light/dark—but they are also architectural elements of support and unification that serve as markers for memories. The museum is built on and around a series of memorial walls that tell the story of the forgotten residents of Blackwell’s Island. The building is the memorial. The wall is explored as structural and experiential tool that helps visitors investigate the meaning behind its placement and integration—a meaning that is revealed as the building is experienced.
+ Academic Work | M.Arch II | Integrated Studio
+ Prof. Rob Whitehead
.jpg)



The memorial walls are placed in a specific location on the site, at the boundary of the last remaining remnant of the site’s grim past—the Smallpox Hospital. In doing so, we create a new memorial, one that acts in compositional and material synergy with the Four Freedoms Memorial Park (by Louis Kahn). By encouraging pedestrian movement along the riverside overlooking Manhattan and through tree-lined Southpoint Parks, our design aims to create one memorial campus with a uniform material palette (white marble quarried from the site). The visitors are encouraged to pass through dense existing tree avenues, under the building’s memorial plaza and into one of two building entrances—public entry to the west and an employee, education, and service area to the east (adjacent to the loading dock and existing service road) on the east side of the island.


The building character is modestly composed with the white granite and translucent panel system that not only reflects the functionality of interior but also helps control the lighting environment for the sensitive exhibits. Designed to be highly energy efficient, the east/west building orientation allows the façade to filter the harsh but predictable southern light, accept the soft ample northern light, and keep a well-lit courtyard. The museum is built on and around the walls and is experienced as a back and forth story that passes through the walls. Visitors to move upwards to the orientation exhibit and wind their way through collection spaces located in the center spine of the museum while all the archives, cafe, gift shops, administration and community spaces are positioned on the edges. The collection spaces on the mezzanine and second floors are configured to allow history to be displayed with careful outdoor views that offers the sense of physical proximity and reminder of the past.










Process Imagery-






Note: This project is conceived by Deep Chaniara and Vanessa Miller.
bottom of page